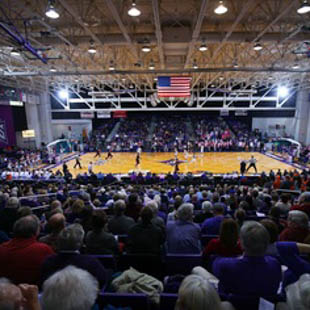
Timmons Arena at Furman University
Greenville, SC 29613
Arena Lobby Two-story windows and an elegant French Quarter stone floor make the arena's lobby an appealing area for receptions and special events. Floor Timmons Arena has over 33,500 square feet of Trade Show space. The arena floor, made of concrete, measures 23,890 sq. ft. with retractable seating in the closed position. The concourse provides an additional 9,680 sq. ft. The arena will easily accommodate 200 ten by ten booths for trade shows. Seating capacity is 5,000 for sporting events and 5,500 for concerts.The Timmons Arena Box Office is the official box office for Furman University athletic events. Information about upcoming events, ticket prices, event times and promotions for events at Timmons Arena, Paladin Stadium and McAlister Auditorium is available by calling (864) 294-FANS. Stage Timmons Arena has a permanent stage measuring 105' wide and 42' deep. In-house sound and lighting is available, rigging capacity is 50,000 lb. 1,200 amps of power is conveniently located directly off-stage. Catering Timmons Arena offers unlimited menu choices and serving options for in-house catering. Alcoholic beverages are available for private catered functions.
- Buffet & table services
- Personalized & special-order catering
- Sit-down dinners for up to 2,000 people
Dressing Rooms Located directly backstage to ensure privacy, Timmons Arena has three carpeted dressing rooms. Each dressing room is furnished with cable television, and individual bathroom and shower facilities. Handicap Accessibility Timmons Arena meets all ADA codes for handicap accessibility.
